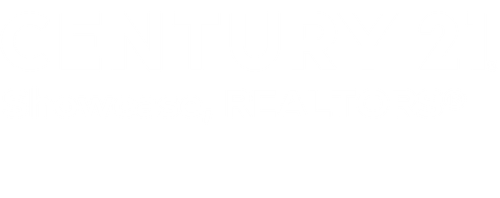


Listing Courtesy of:  MLSlistings Inc. / Room Real Estate / Marybeth McLaughlin - Contact: 831-252-4085
MLSlistings Inc. / Room Real Estate / Marybeth McLaughlin - Contact: 831-252-4085
 MLSlistings Inc. / Room Real Estate / Marybeth McLaughlin - Contact: 831-252-4085
MLSlistings Inc. / Room Real Estate / Marybeth McLaughlin - Contact: 831-252-4085 200 Shady Lane Boulder Creek, CA 95006
Active (3 Days)
$999,000
OPEN HOUSE TIMES
-
OPENSun, Jul 201:00 pm - 4:00 pm
Description
Modern Creekside Retreat. Tucked at the end of a quiet lane, this brand-new, two-story 'Smart' home offers the perfect blend of privacy, luxury, and natural beauty. Situated on just over half an acre, this 2,133 sq ft residence features 4 spacious bedrooms and 3 bathrooms, ideal for families, remote workers, or anyone seeking space to breathe and unwind. Step inside to discover vaulted ceilings and abundant skylights that flood the home with natural light. The gourmet kitchen is a chefs dream, featuring sleek quartz countertops, custom cabinetry, and a suite of new stainless steel smart appliances. A dedicated laundry room with a brand-new stackable washer and dryer adds day to day convenience. Every detail has been thoughtfully chosen for both beauty and functionality. The heart of the home extends outdoors to an expansive 1,525 sq ft redwood deck, a rare gem perched above the year-round Bear Creek. Whether you're sipping your morning coffee or hosting evening gatherings, this serene backdrop delivers peace and privacy. All just minutes from downtown Boulder Creek, yet worlds away in its tranquil, wooded setting. New construction. (A smart home is equipped with devices that can be remotely monitored and controlled.) End-of-the-road privacy. A modern sanctuary in the redwoods.
MLS #:
ML82015041
ML82015041
Lot Size
0.53 acres
0.53 acres
Type
Single-Family Home
Single-Family Home
Year Built
2025
2025
School District
830
830
County
Santa Cruz County
Santa Cruz County
Listed By
Marybeth McLaughlin, Room Real Estate, Contact: 831-252-4085
Source
MLSlistings Inc.
Last checked Jul 20 2025 at 7:37 PM GMT+0000
MLSlistings Inc.
Last checked Jul 20 2025 at 7:37 PM GMT+0000
Bathroom Details
- Full Bathrooms: 2
- Half Bathroom: 1
Interior Features
- Inside
- Washer / Dryer
Kitchen
- Countertop - Quartz
- Dishwasher
- Oven - Gas
- Refrigerator
Property Features
- Foundation: Concrete Perimeter
Heating and Cooling
- Central Forced Air
- None
Flooring
- Laminate
Exterior Features
- Roof: Composition
Utility Information
- Utilities: Public Utilities, Water - Public
- Sewer: Septic Standard
Garage
- Parking Area
Stories
- 2
Living Area
- 2,133 sqft
Additional Information: Room Real Estate | 831-252-4085
Location
Estimated Monthly Mortgage Payment
*Based on Fixed Interest Rate withe a 30 year term, principal and interest only
Listing price
Down payment
%
Interest rate
%Mortgage calculator estimates are provided by C21 Showcase, REALTORS® and are intended for information use only. Your payments may be higher or lower and all loans are subject to credit approval.
Disclaimer: The data relating to real estate for sale on this website comes in part from the Broker Listing Exchange program of the MLSListings Inc.TM MLS system. Real estate listings held by brokerage firms other than the broker who owns this website are marked with the Internet Data Exchange icon and detailed information about them includes the names of the listing brokers and listing agents. Listing data updated every 30 minutes.
Properties with the icon(s) are courtesy of the MLSListings Inc.
icon(s) are courtesy of the MLSListings Inc.
Listing Data Copyright 2025 MLSListings Inc. All rights reserved. Information Deemed Reliable But Not Guaranteed.
Properties with the
 icon(s) are courtesy of the MLSListings Inc.
icon(s) are courtesy of the MLSListings Inc. Listing Data Copyright 2025 MLSListings Inc. All rights reserved. Information Deemed Reliable But Not Guaranteed.





